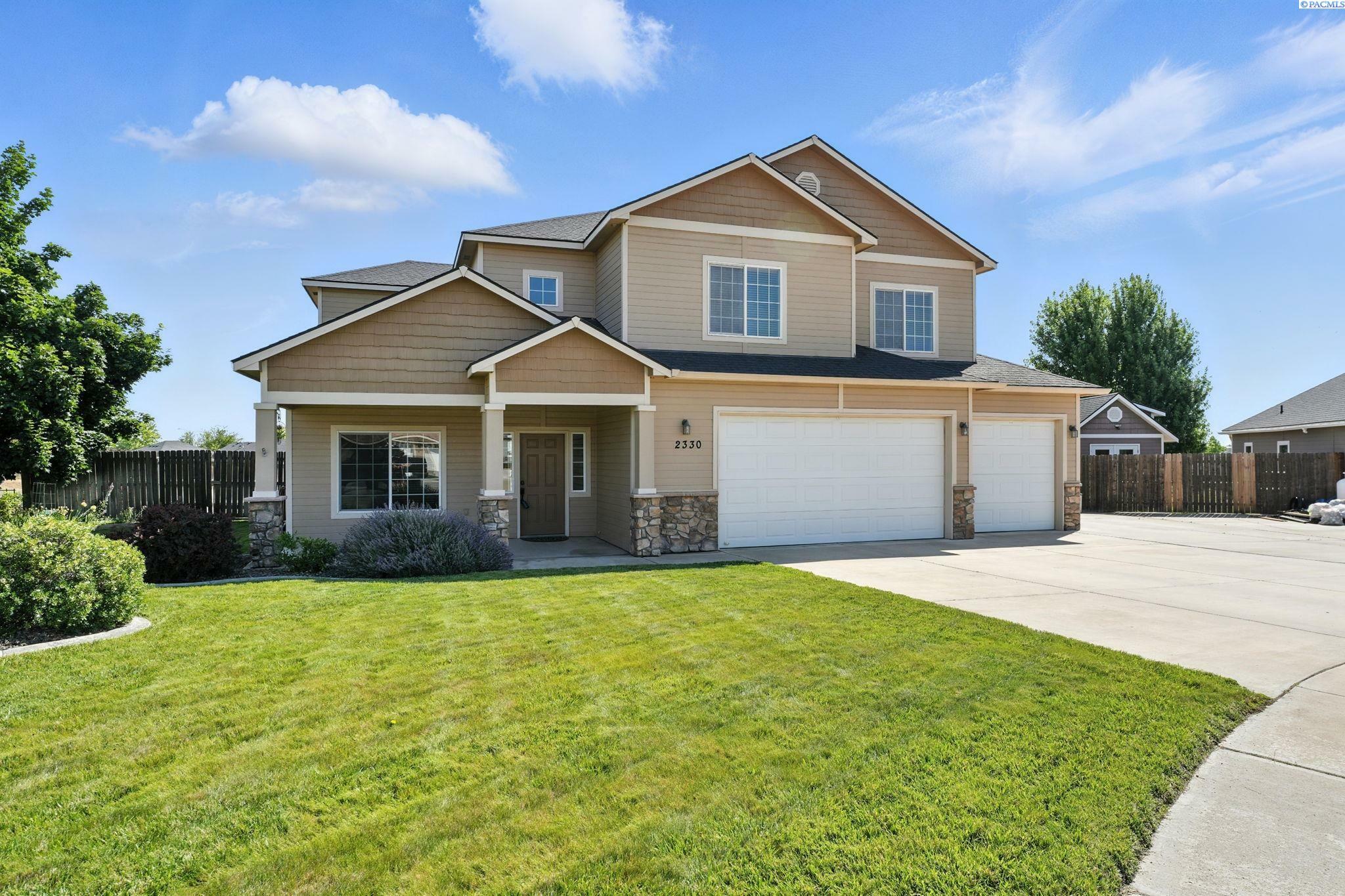


Listing Courtesy of: PACMLS / Coldwell Banker Tomlinson / Sydney Holland
2330 Morgan Court West Richland, WA 99354
Active (15 Days)
$554,600
OPEN HOUSE TIMES
-
OPENSun, Jul 1312 noon - 3:00 pm
Description
MLS# 285384 Welcome to this stunning 4-bedroom + office, 3-bathroom home that’s perfect for comfortable living and entertaining! Step inside to soaring vaulted ceilings that create a grand first impression. The kitchen is a chef’s dream, complete with a pantry, an oversized island, and all appliances included. The spacious 3-car garage offers plenty of room for storage or hobbies.Step out back to a show-stopping backyard filled with vibrant flowers, mature trees, and lush bushes—ideal for relaxing or hosting on the beautiful patio. The open-concept master suite is a true retreat, featuring a luxurious bathroom and ample space to unwind. With additional well-sized bedrooms perfect for kids or guests, this home is designed with families in mind.Move-in ready and thoughtfully maintained. Don’t miss the opportunity to start your next chapter here!
MLS #:
285384
285384
Taxes
$5,979(2024)
$5,979(2024)
Lot Size
0.32 acres
0.32 acres
Type
Single-Family Home
Single-Family Home
Year Built
2006
2006
School District
Richland
Richland
County
Benton County
Benton County
Community
Sienna West
Sienna West
Listed By
Sydney Holland, Coldwell Banker Tomlinson
Source
PACMLS
Last checked Jul 12 2025 at 7:00 AM GMT+0000
PACMLS
Last checked Jul 12 2025 at 7:00 AM GMT+0000
Bathroom Details
- Full Bathrooms: 2
- Half Bathroom: 1
Interior Features
- Bath - Master
- Dining - Formal
- Room - Bonus
- Room - Den
- Room - Family
- Walk-In Closet(s)
- Entrance Foyer
- Kitchen Island
- Pantry
- Laminate Counters
- Ceiling Fan(s)
- Laundry: Laundry Room
- Appliances-Electric
- Cooktop
- Dishwasher
- Dryer
- Disposal
- Microwave
- Oven
- Range/Oven
- Refrigerator
- Washer
- Windows: Window Coverings
- Windows: Windows - Vinyl
Subdivision
- Sienna West
Lot Information
- Cul-De-Sac
Property Features
- Fireplace: 2
- Fireplace: Family Room
- Fireplace: Master Bedroom
- Foundation: Slab
Heating and Cooling
- Heat Pump
- Central Air
Flooring
- Carpet
- Tile
Exterior Features
- Roof: Composition
Utility Information
- Utilities: Cable Connected, Sewer Connected
Garage
- Attached Garage
Parking
- Attached
- Garage Door Opener
- Rv Access/Parking
- 3 Car
- Total: 3
Stories
- 2
Living Area
- 2,388 sqft
Location
Disclaimer: IDX information is provided exclusively by PACMLS for consumers' personal, non-commercial use, that it may not be used for any purpose other than to identify prospective properties consumers may be interested in purchasing. Data is deemed reliable but is not guaranteed accurate by the MLS.
